AN ARTISTS’ CAFÉ
Client : Private
Location : Saint-Saturnin-Lès-Apt
Surface : 150m²
With : Kvan x Berthier, Jonathan Renous, Lucile Turut
Date : In progress, expected date of completion May 2026
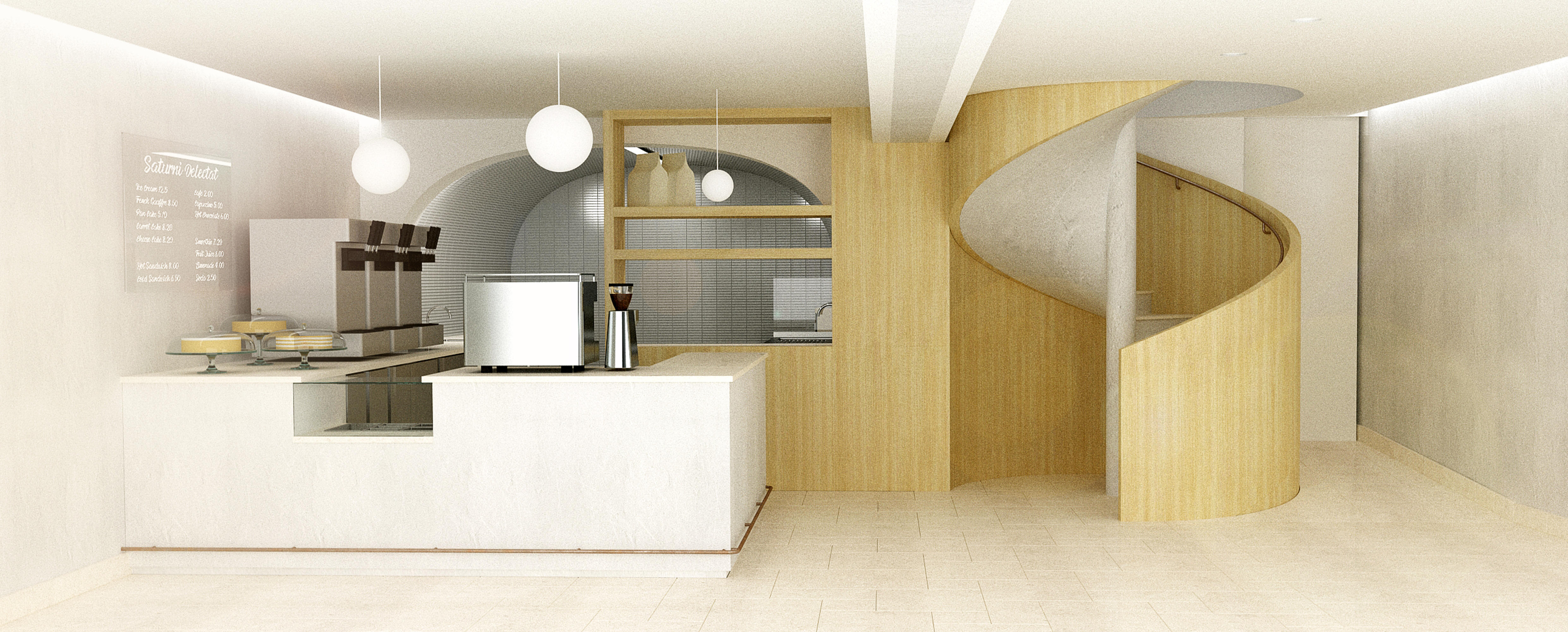
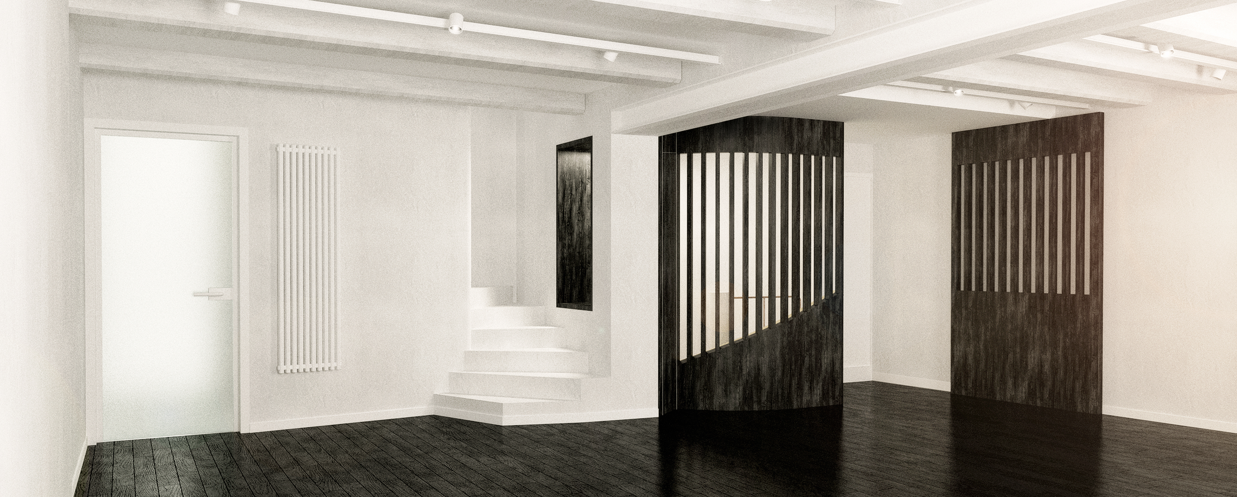

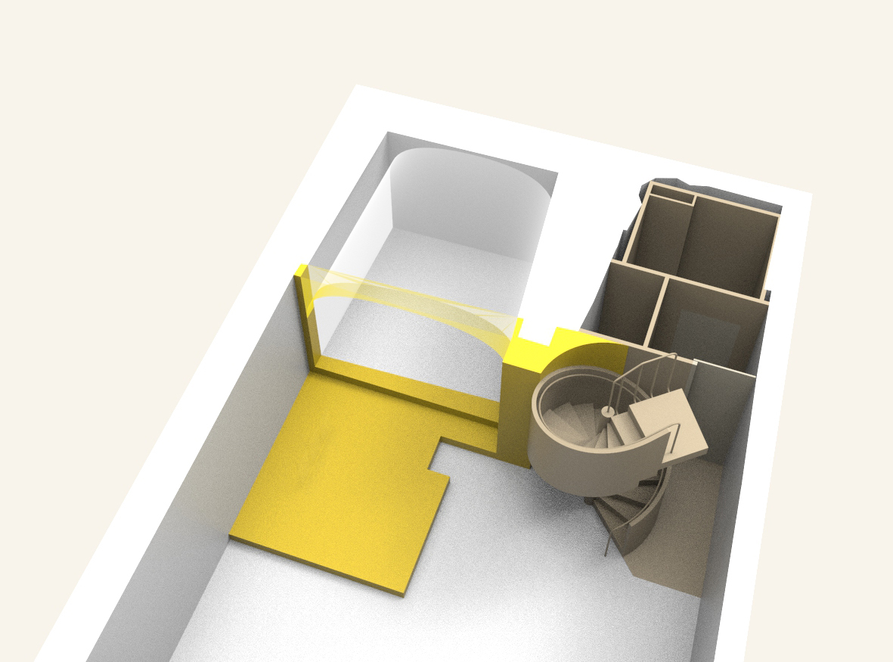
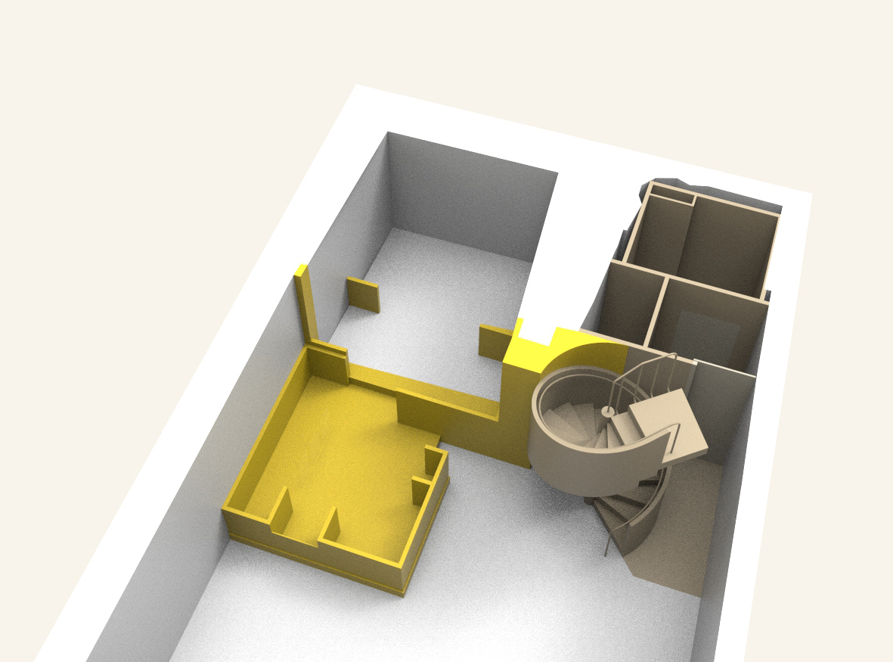
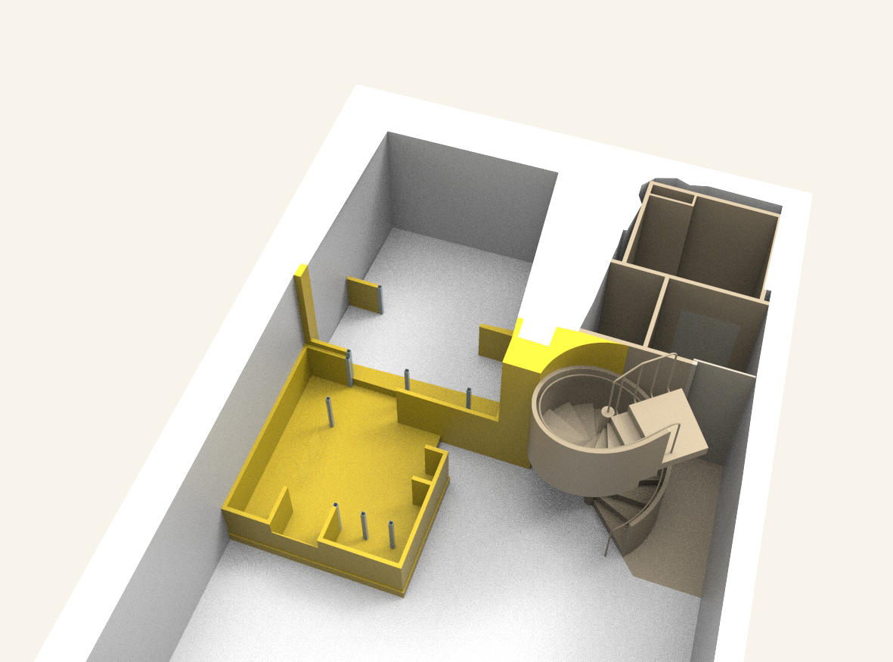
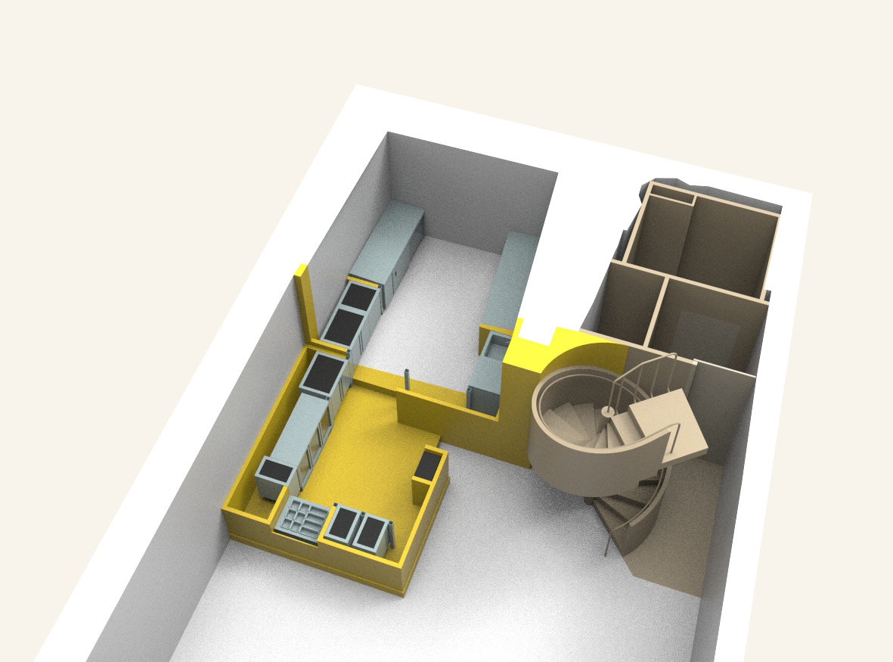
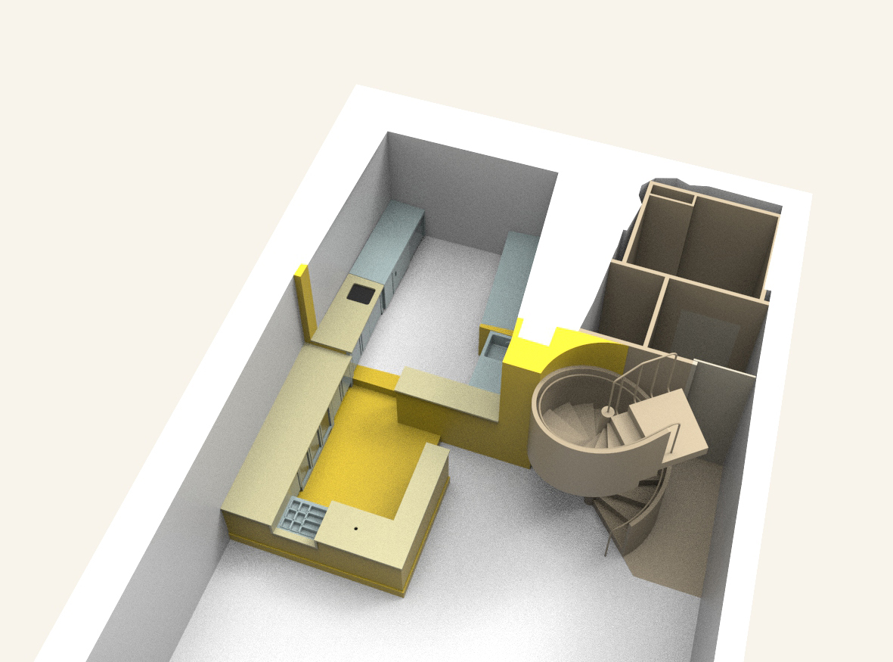
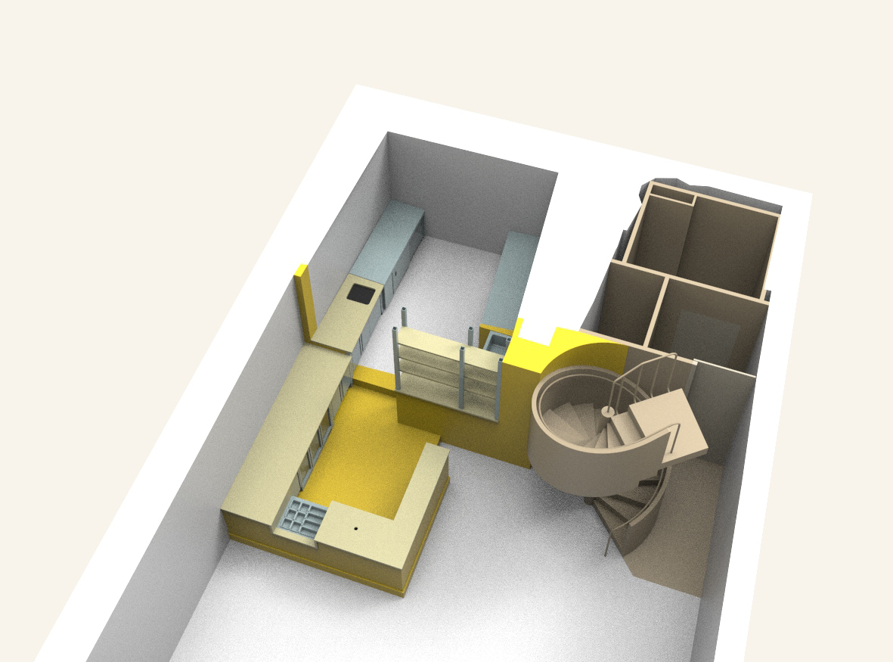
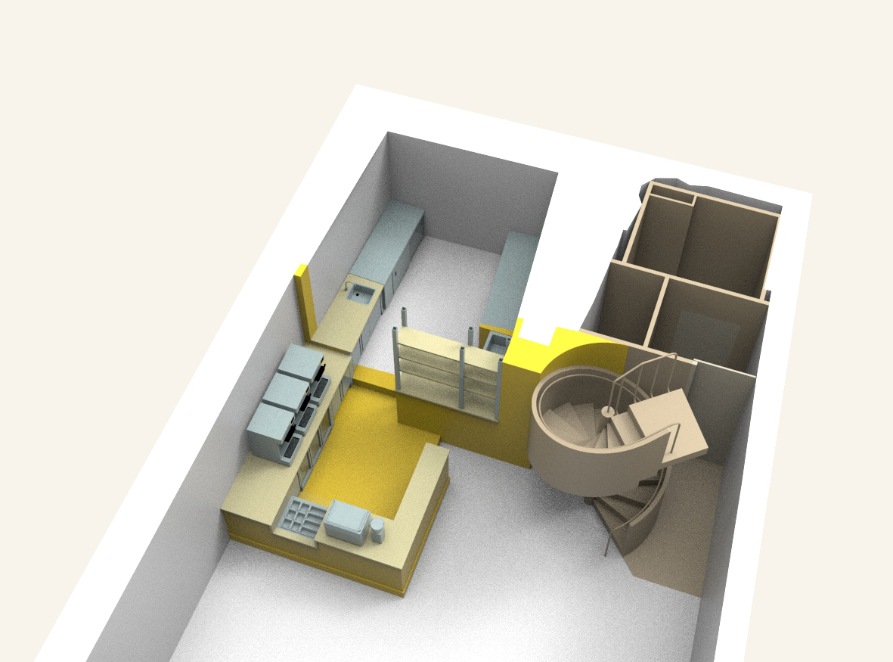
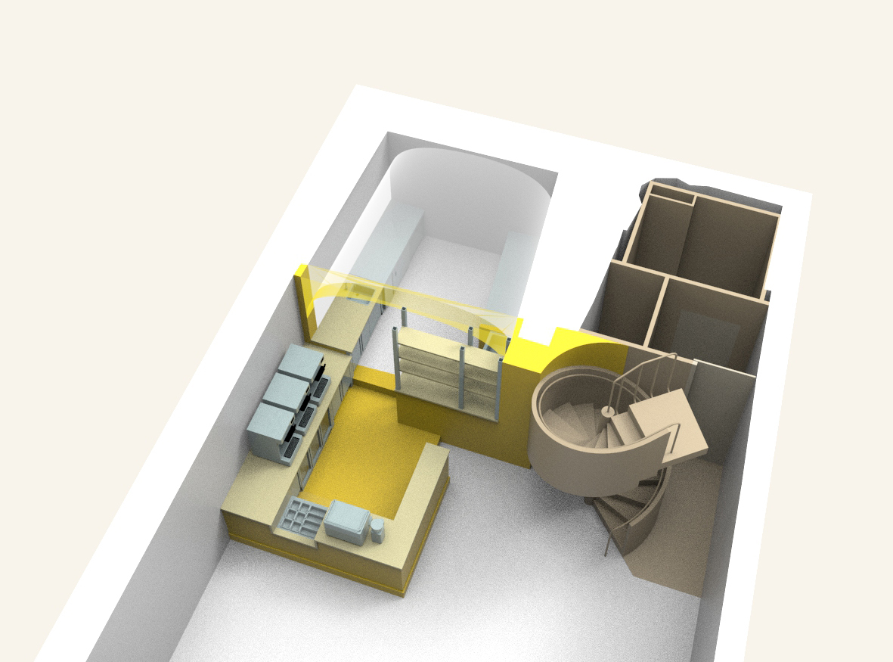
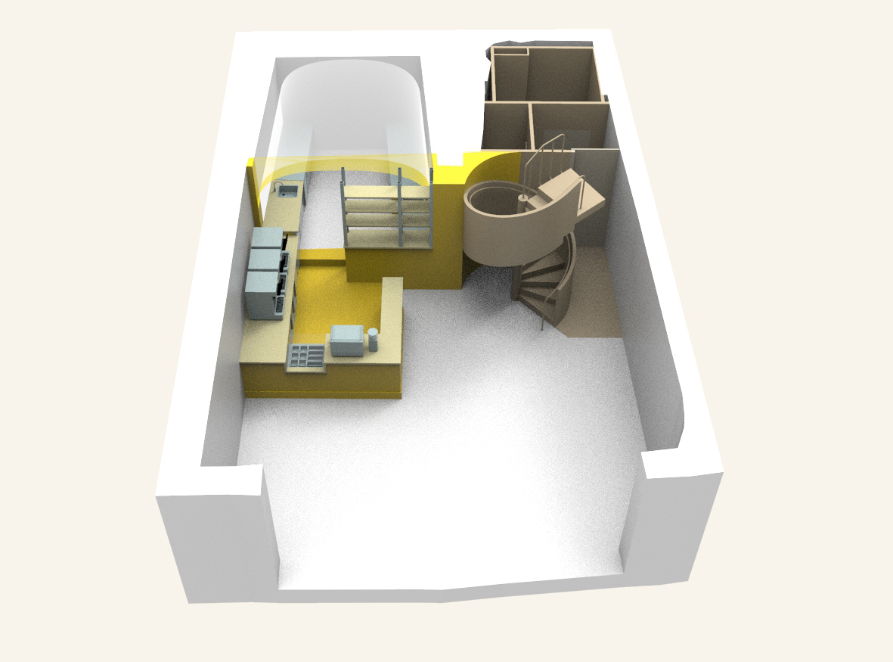
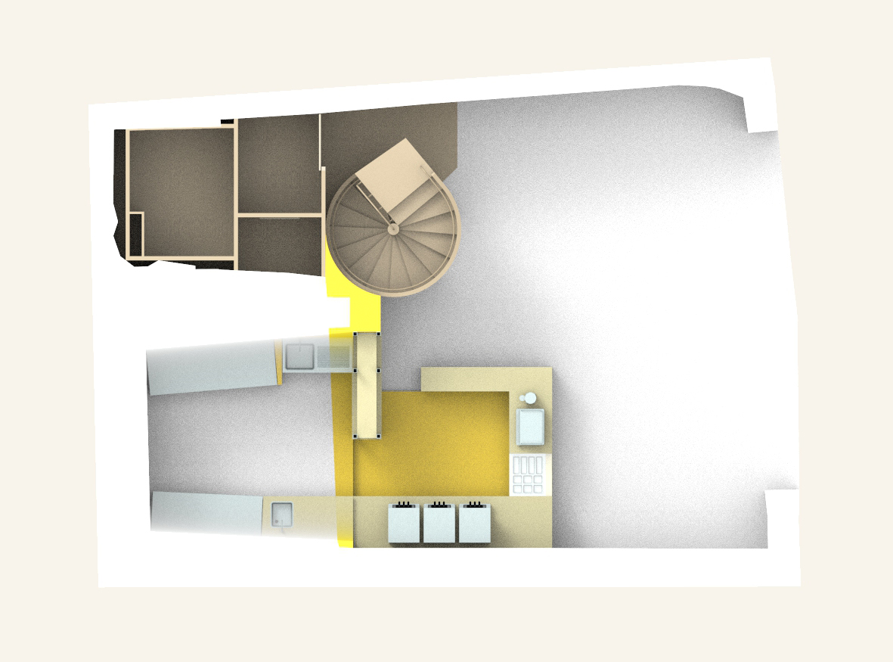
Construction 2024
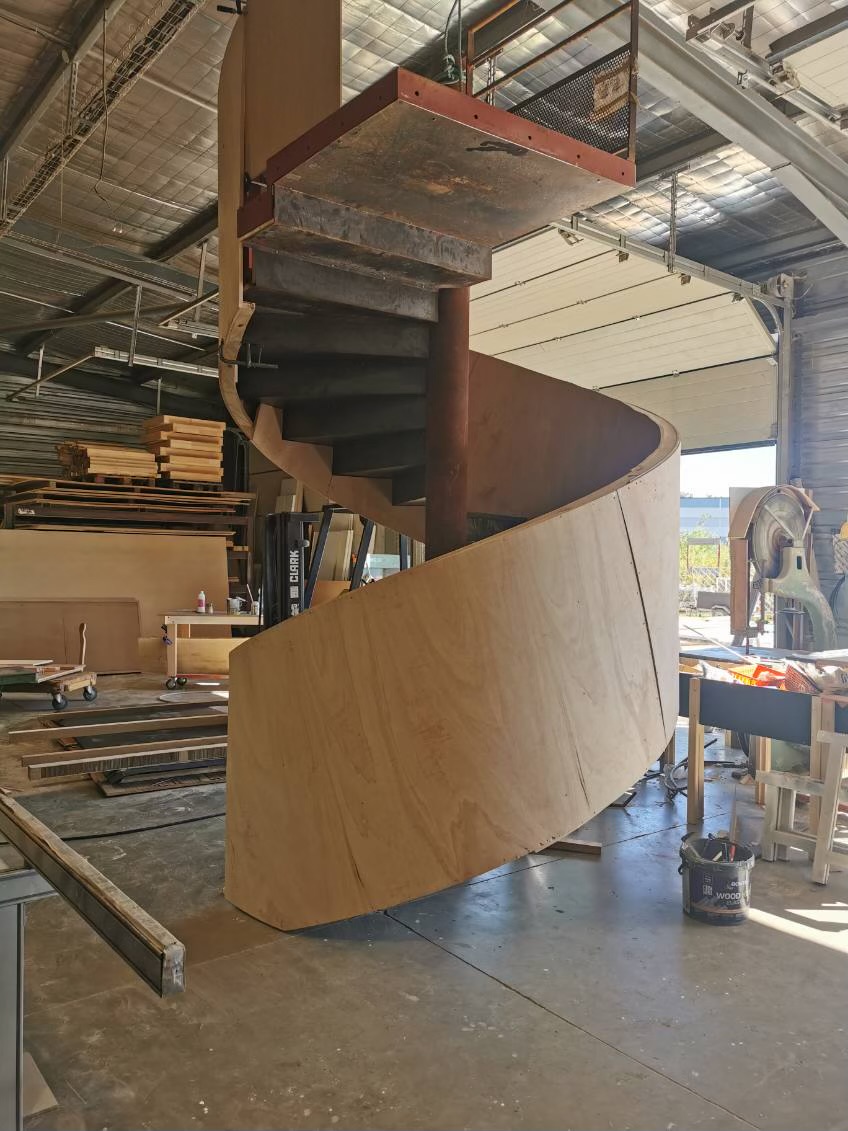 Photos escalier ©FT Concept
Photos escalier ©FT Concept 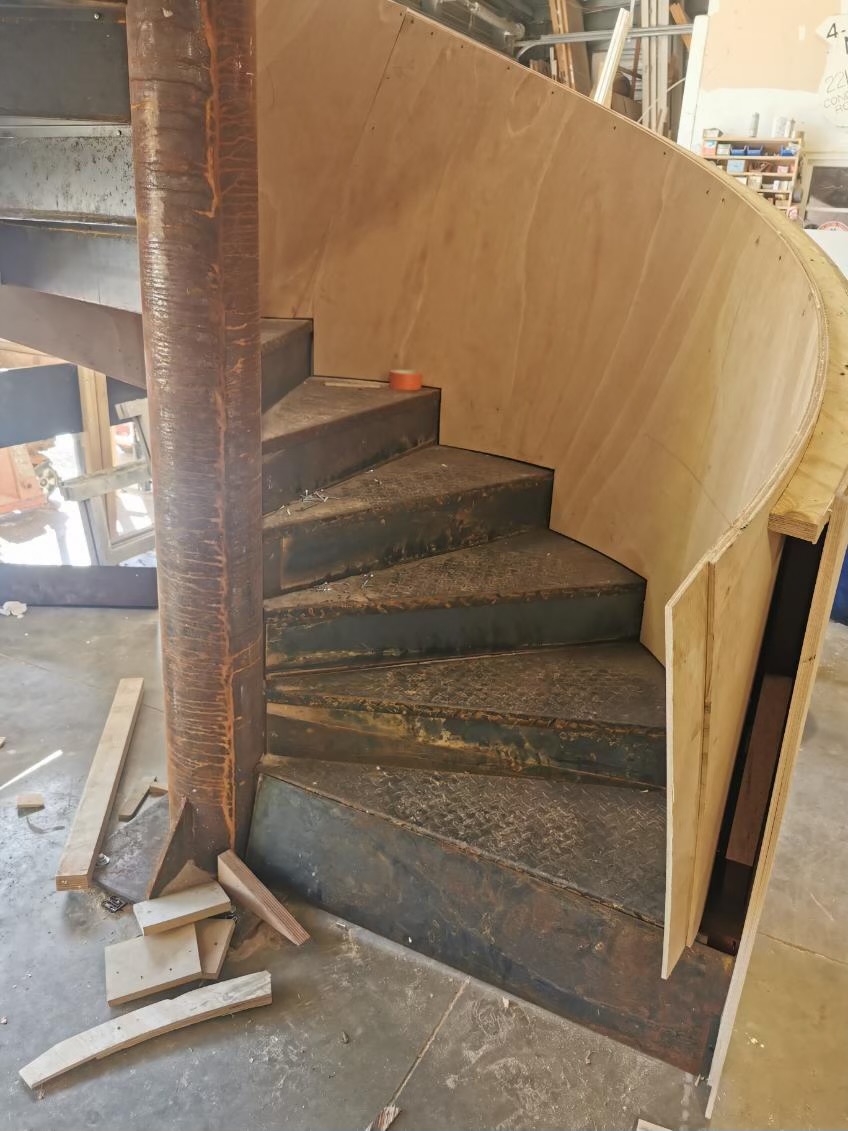
EN
The studio renovates a multidisciplinary village space in Saint-Saturnin-les-Apt (84), in the Luberon. Installed in the heights of the village on a hillside, this building is both a café with professional kitchen on the ground floor and an artist's gallery on the first floor, highlighting tones and materials of the region.
FR Le studio rénove un espace pluridisciplinaire de village à Saint-Saturnin-les-Apt (84), dans le Luberon. Installé dans les hauteurs du village à flanc de colline, ce bâtiment à la fois café avec cuisine professionnelle au rez-du-chaussée et maison galerie d’artiste à l'étage met en valeur des tonalités et des matières de la région.
FR Le studio rénove un espace pluridisciplinaire de village à Saint-Saturnin-les-Apt (84), dans le Luberon. Installé dans les hauteurs du village à flanc de colline, ce bâtiment à la fois café avec cuisine professionnelle au rez-du-chaussée et maison galerie d’artiste à l'étage met en valeur des tonalités et des matières de la région.
