6 HOTEL ROOMS
Client : Bon Fond
Location : Saint-Saturnin-Lès-Apt
Surface : 200m²
With : Kvan x Berthier, Ulysse Bouet, Stephen Eko, Jonathan Renous, Lucile Turut, Andy Yu
Date : 2020 - 2024

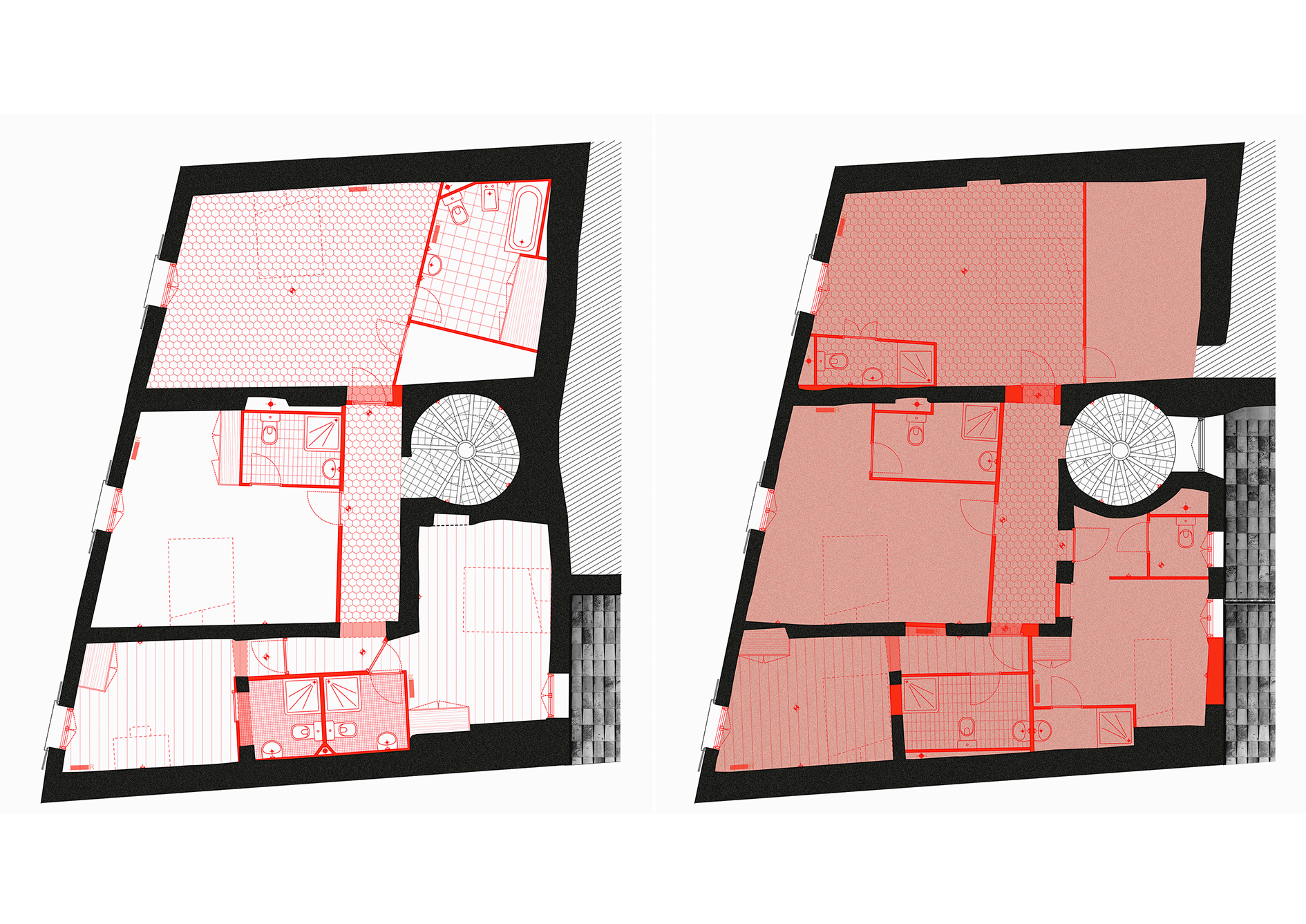

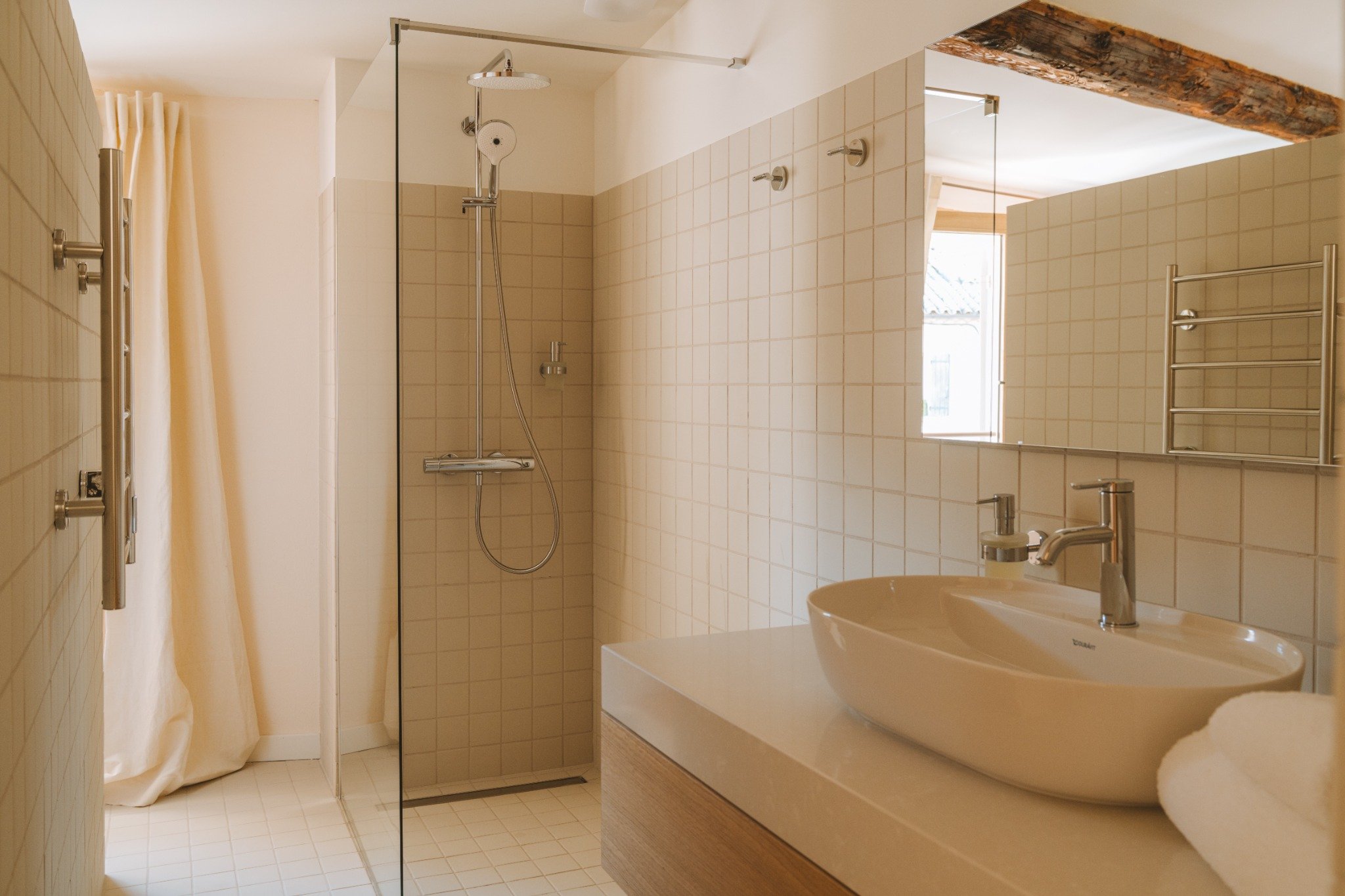


EN The project concerns the restructuring and renovation of the floors of a village inn in Saint-Saturnin-les-Apt (84), in the Lubéron. Built in 1852, a post office, cinema room then ballroom, the ground floor of this 2-storey establishment called Le Saint Hubert now houses a restaurant focused on local, seasonal produce. As part of the expansion of their activity, the owners wished to transform the 2 floors into 6 hotel rooms.
FR Le projet porte sur la restructuration et la rénovation des étages d'une auberge de village à Saint-Saturnin-les-Apt (84), dans le Lubéron. Construit en 1852, tour-à-tour bureau de poste, salle de cinéma puis salle de bal, le rez-de-chaussée de cet établissement de 2 étages nommé Le Saint-Hubert accueille aujourd'hui un restaurant gastronomique. Dans le cadre de l'élargissement de leur activité, les propriétaires souhaitent transformer les 2 étages en 6 chambres d'hôtel.
FR Le projet porte sur la restructuration et la rénovation des étages d'une auberge de village à Saint-Saturnin-les-Apt (84), dans le Lubéron. Construit en 1852, tour-à-tour bureau de poste, salle de cinéma puis salle de bal, le rez-de-chaussée de cet établissement de 2 étages nommé Le Saint-Hubert accueille aujourd'hui un restaurant gastronomique. Dans le cadre de l'élargissement de leur activité, les propriétaires souhaitent transformer les 2 étages en 6 chambres d'hôtel.



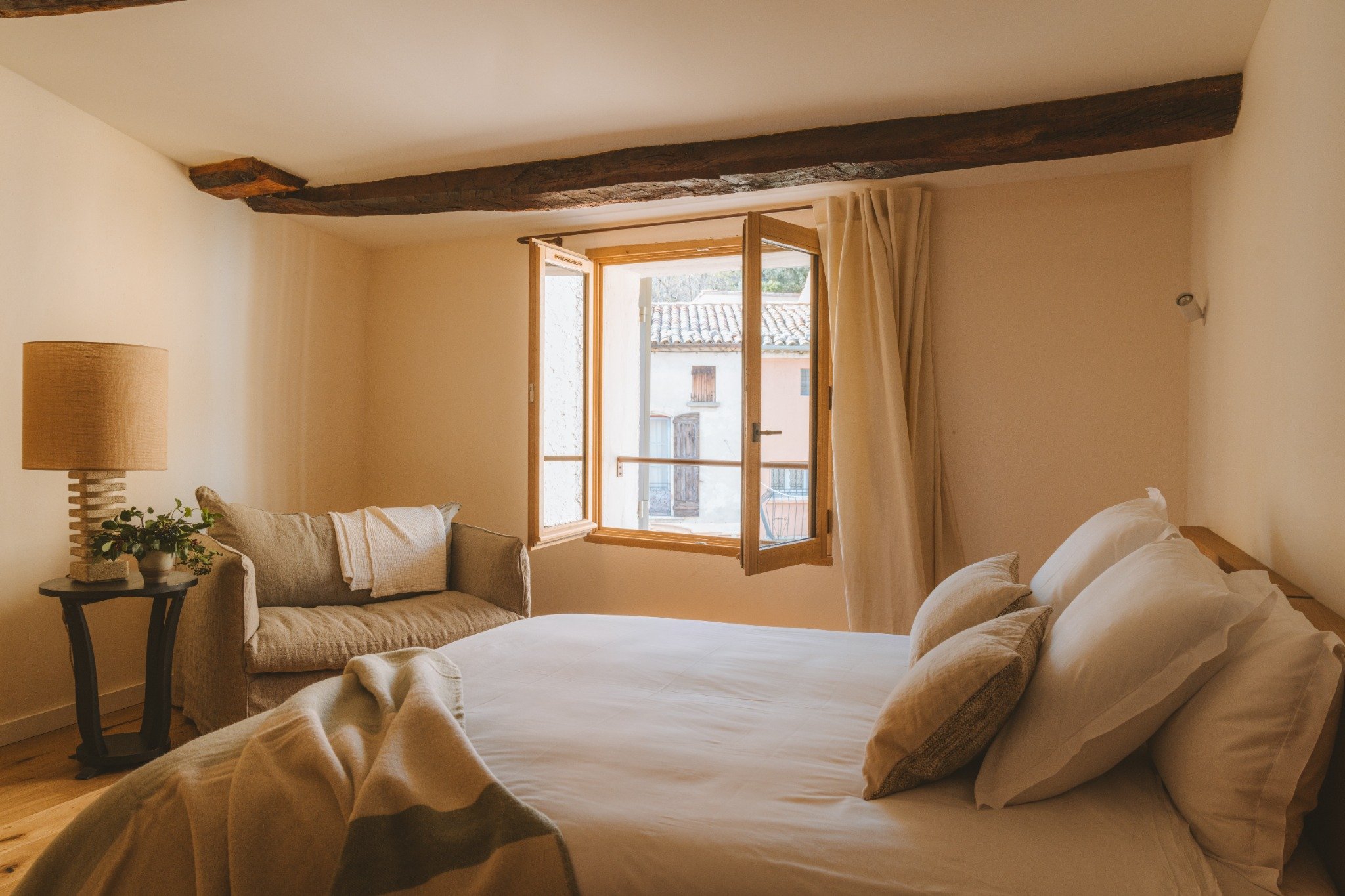
EN In order to structure the identity of the hotel, the floor coverings, walls and the design of the woodwork fittings are similar for the 6 rooms. The materials chosen are vernacular. The floors are covered with oak parquet with pronounced knots and the masonry is coated with white lime. The fittings – beds included – are made to measure in oak veneer and prioritize guests comfort: storage for clothes and suitcases, safe, minibar and self-service hot drinks. The textile elements – curtains and cushions are made of new and vintage linen.
FR Afin de structurer l'identité de l'établissement hôtelier, les revêtements des sols, des murs et la conception des aménagements menuisés sont similaires pour les 6 chambres. Les matériaux employés sont ceux observés dans les constructions locales. Les planchers sont recouverts d'un parquet bois en chêne à nœuds prononcés et les maçonneries sont enduites à la chaux blanche. Les aménagements – lits compris - sont réalisés sur mesure en multiplis plaqué de chêne et permettent l'intégration des fonctions hôtelières : rangements pour vêtements et valises, coffre fort, minibar et self service de boissons chaudes. Les éléments textiles – rideaux et housses de banquettes sont réalisés en lin.
FR Afin de structurer l'identité de l'établissement hôtelier, les revêtements des sols, des murs et la conception des aménagements menuisés sont similaires pour les 6 chambres. Les matériaux employés sont ceux observés dans les constructions locales. Les planchers sont recouverts d'un parquet bois en chêne à nœuds prononcés et les maçonneries sont enduites à la chaux blanche. Les aménagements – lits compris - sont réalisés sur mesure en multiplis plaqué de chêne et permettent l'intégration des fonctions hôtelières : rangements pour vêtements et valises, coffre fort, minibar et self service de boissons chaudes. Les éléments textiles – rideaux et housses de banquettes sont réalisés en lin.
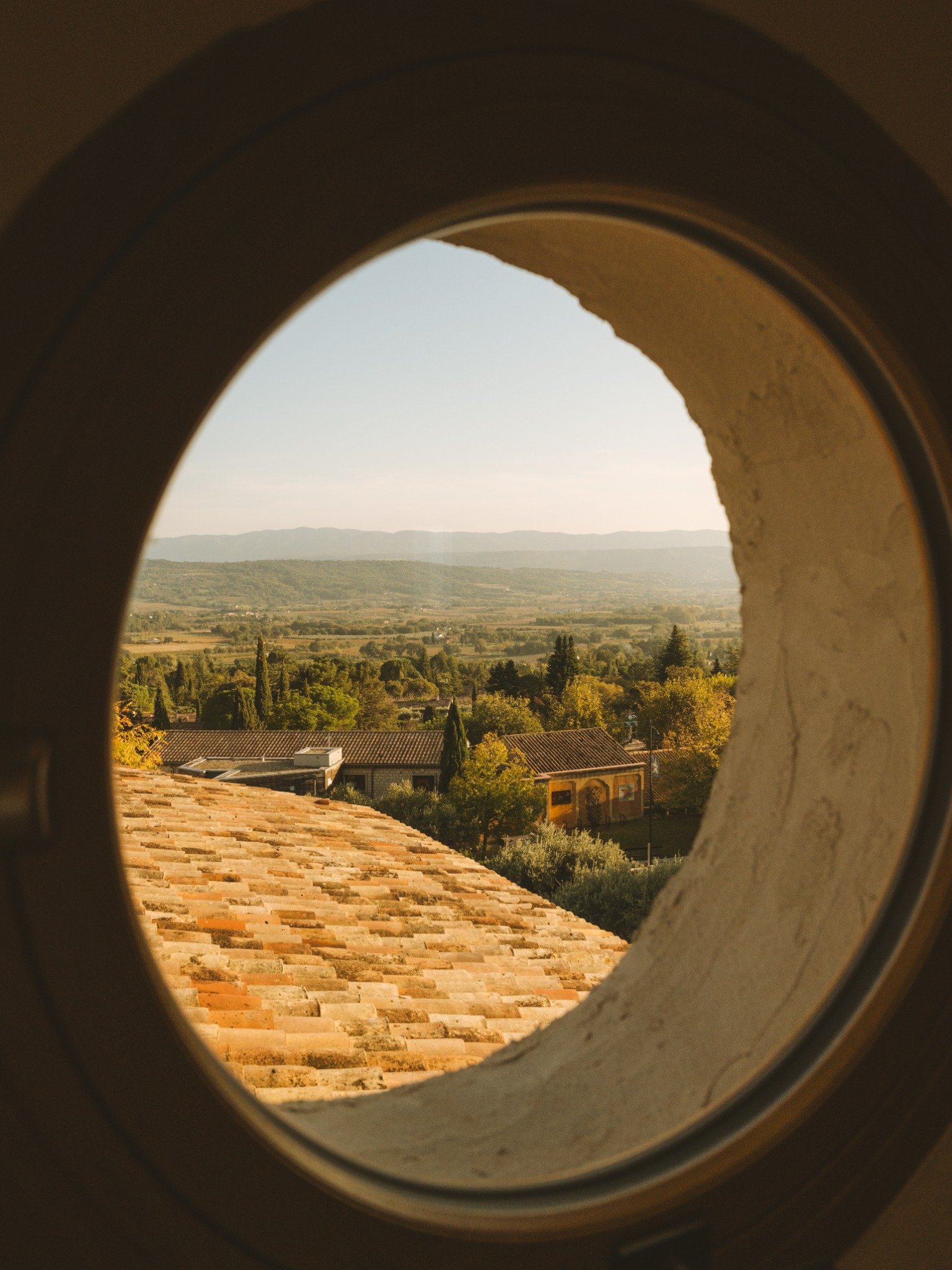
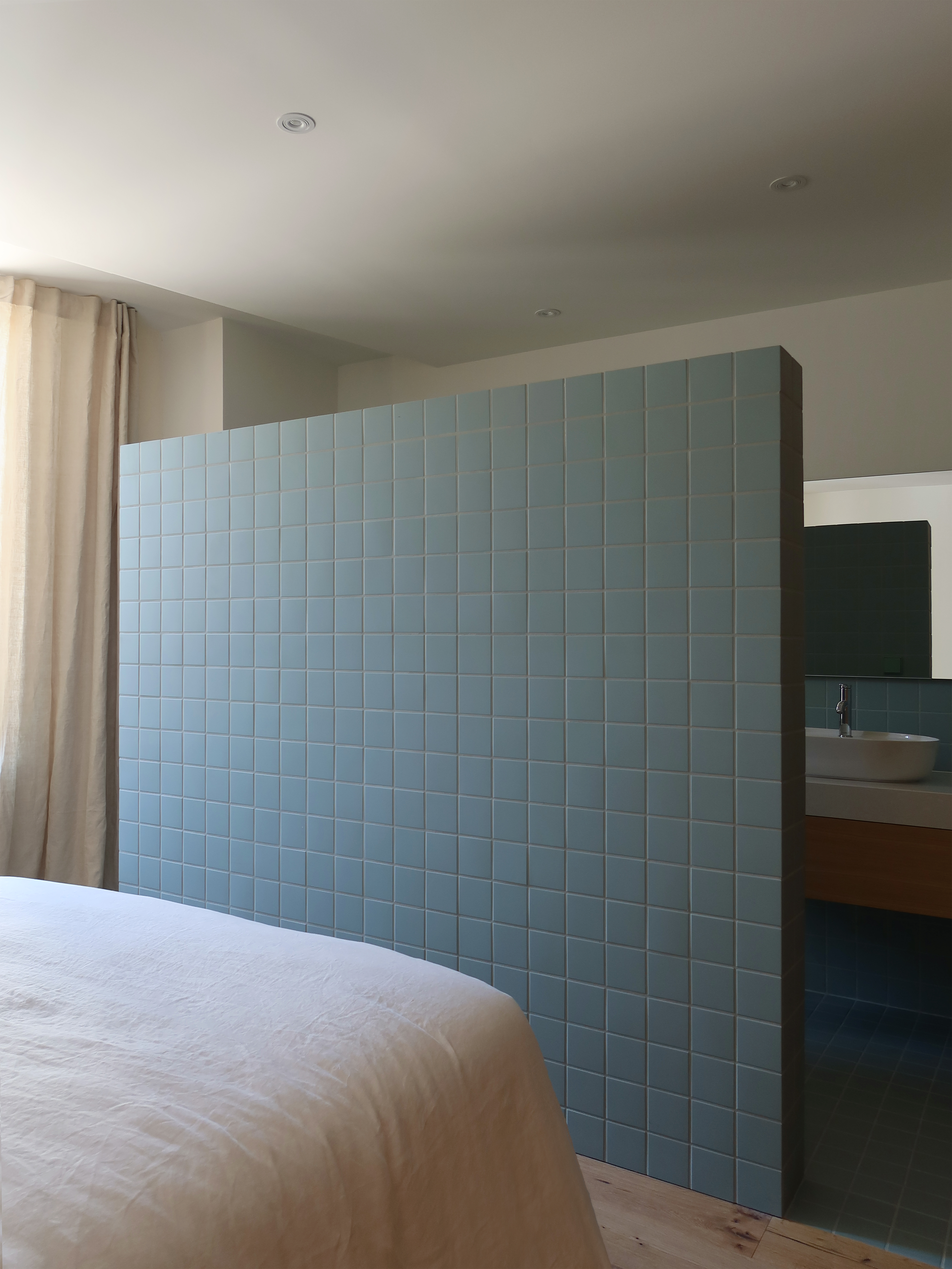

EN As a counterpoint to the more rustic wood, bathroom fixtures and finishes were an opportunity to offer a unique identity to each room. Semi-open in order to optimize the supply of light and separated from the bedrooms by self-supporting partitions 1.80 m high, these bathrooms are entirely tiled with colors evoking the natural earthen tones of the French provençal Luberon. The sculptural presence of these walls with sharp edges, tiled and colored, readily gives each room its nuance and character.
FR En contrepoint, les revêtements des salles de bains sont l'occasion d'offrir une identité singulière à chaque chambre. Semi ouvertes afin d'optimiser l'apport de lumière et séparés des chambres par des cloisons autoporteuses de 1,80 M de haut, ces pièces d'eau sont entièrement carrelées. La présence sculpturale de ces murs aux arêtes vives, carrelés et colorés, donne volontiers à chaque chambre sa nuance et son caractère.
FR En contrepoint, les revêtements des salles de bains sont l'occasion d'offrir une identité singulière à chaque chambre. Semi ouvertes afin d'optimiser l'apport de lumière et séparés des chambres par des cloisons autoporteuses de 1,80 M de haut, ces pièces d'eau sont entièrement carrelées. La présence sculpturale de ces murs aux arêtes vives, carrelés et colorés, donne volontiers à chaque chambre sa nuance et son caractère.
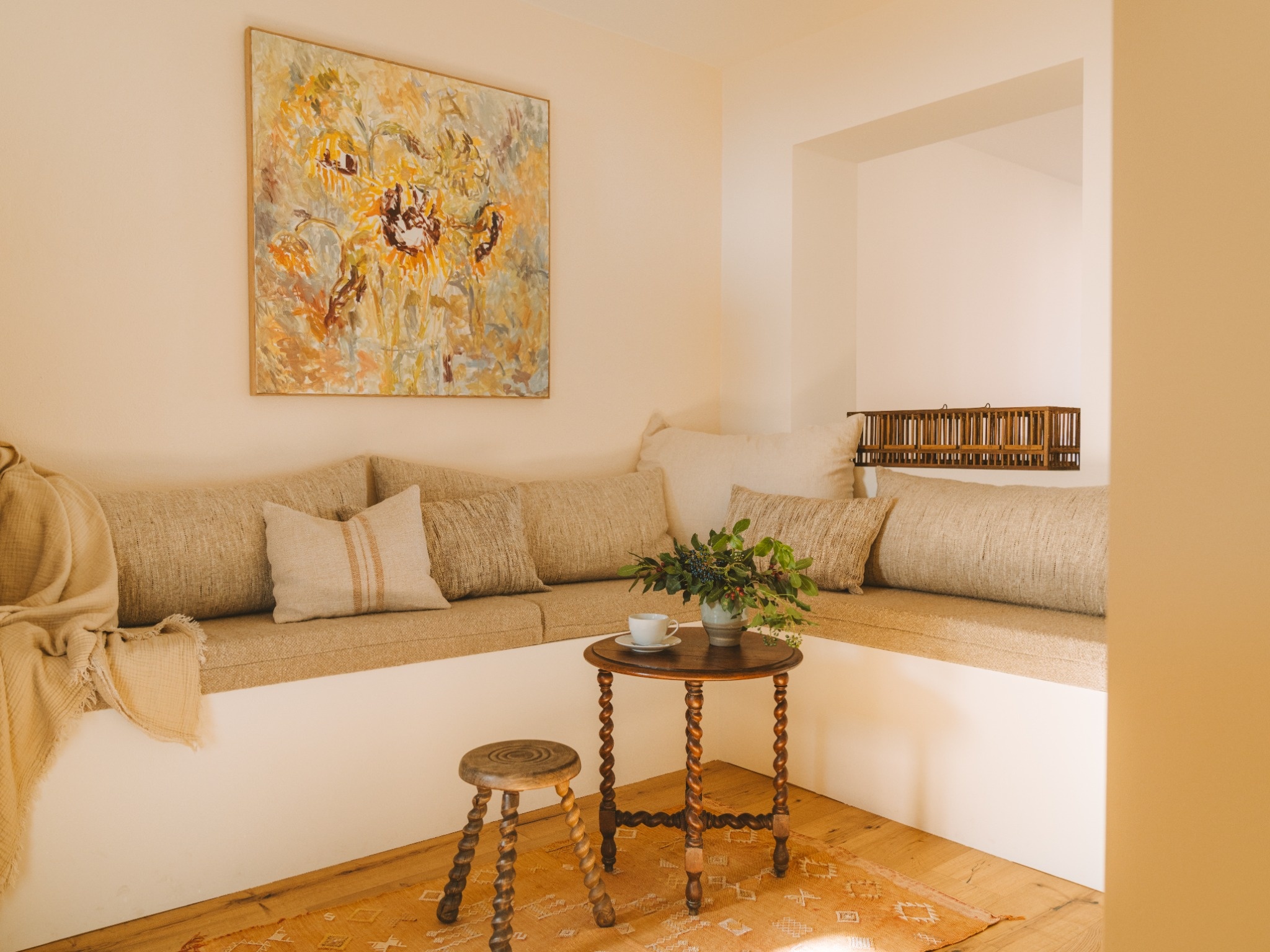
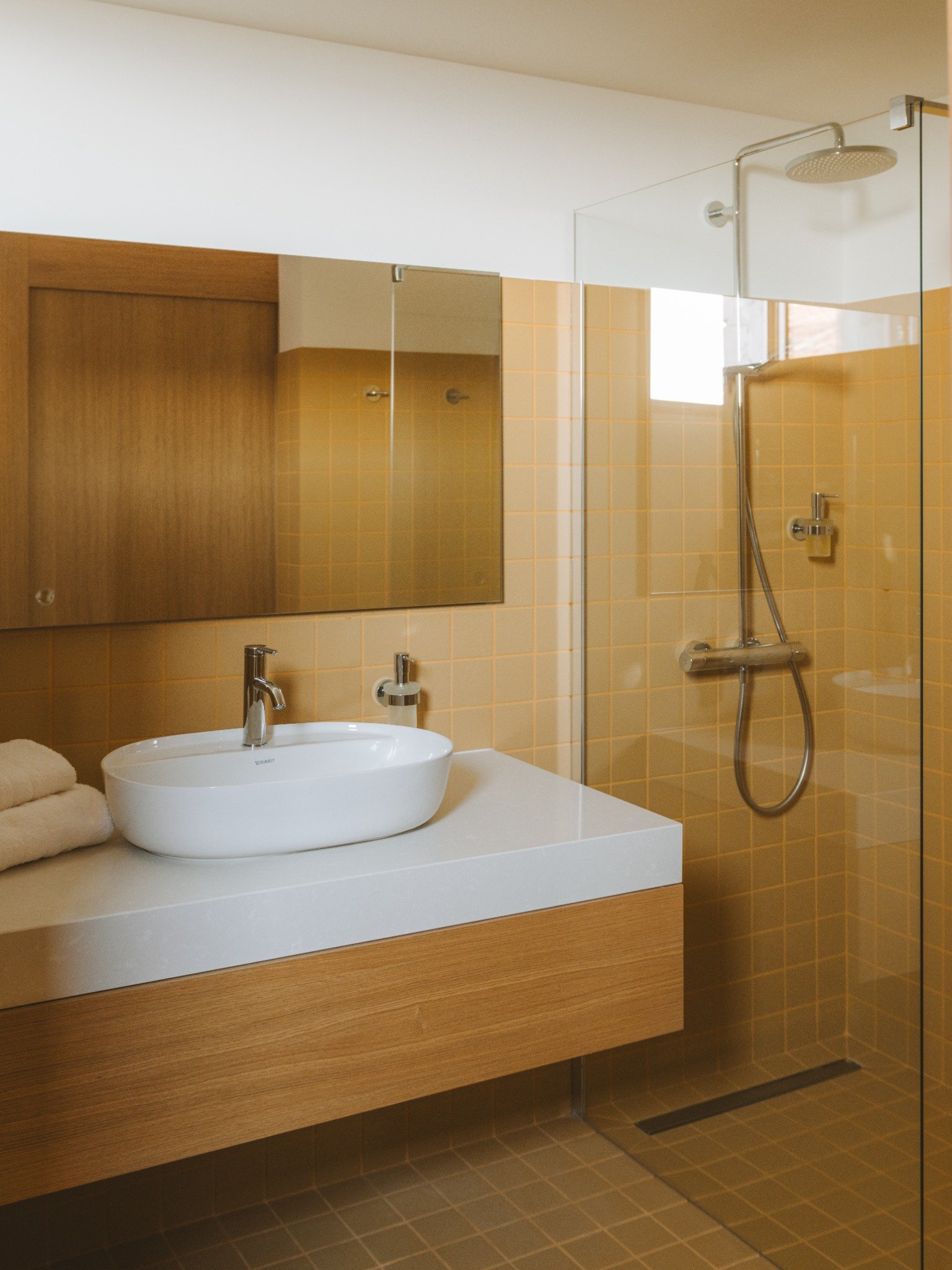


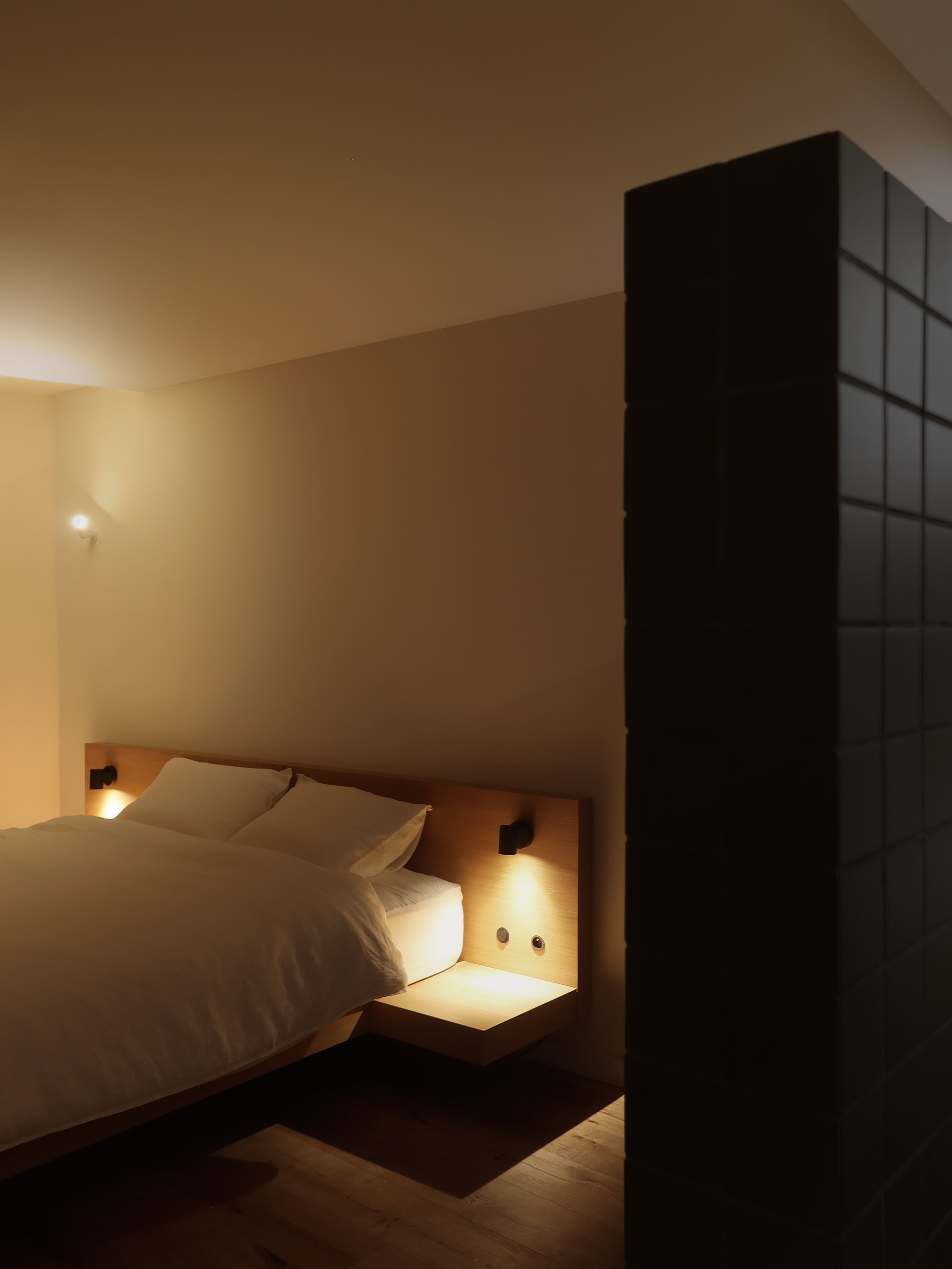

© Joann Pai
